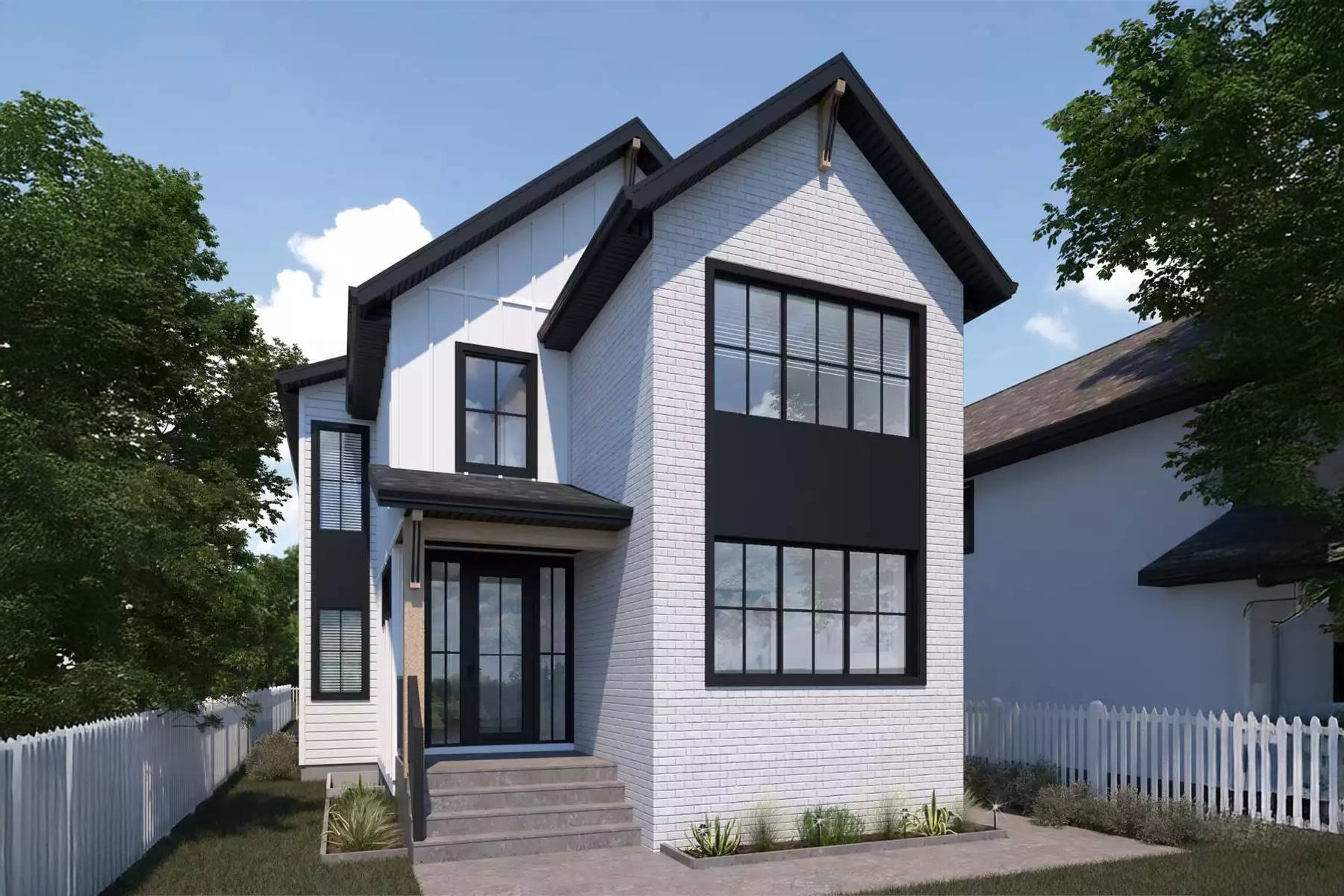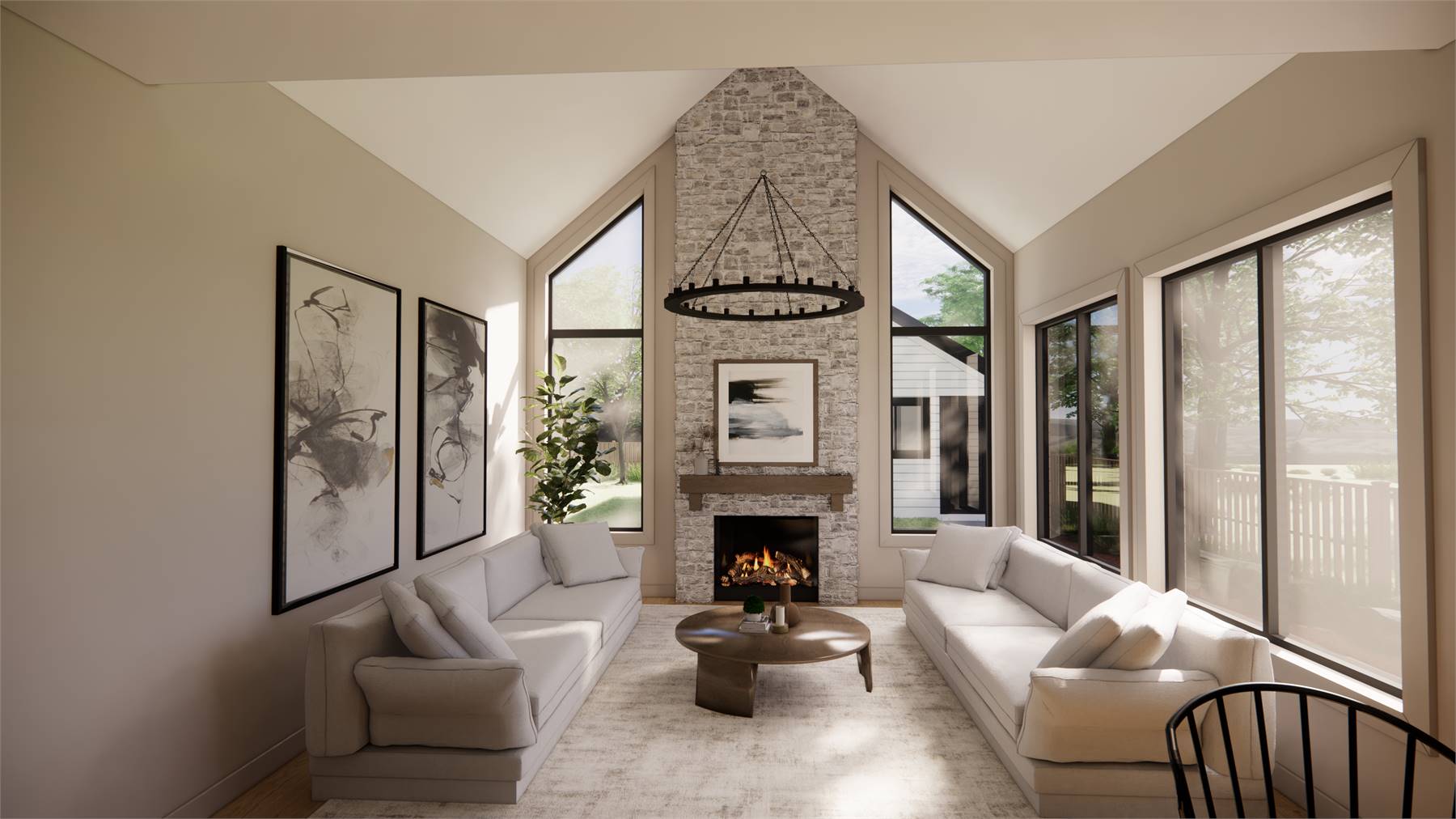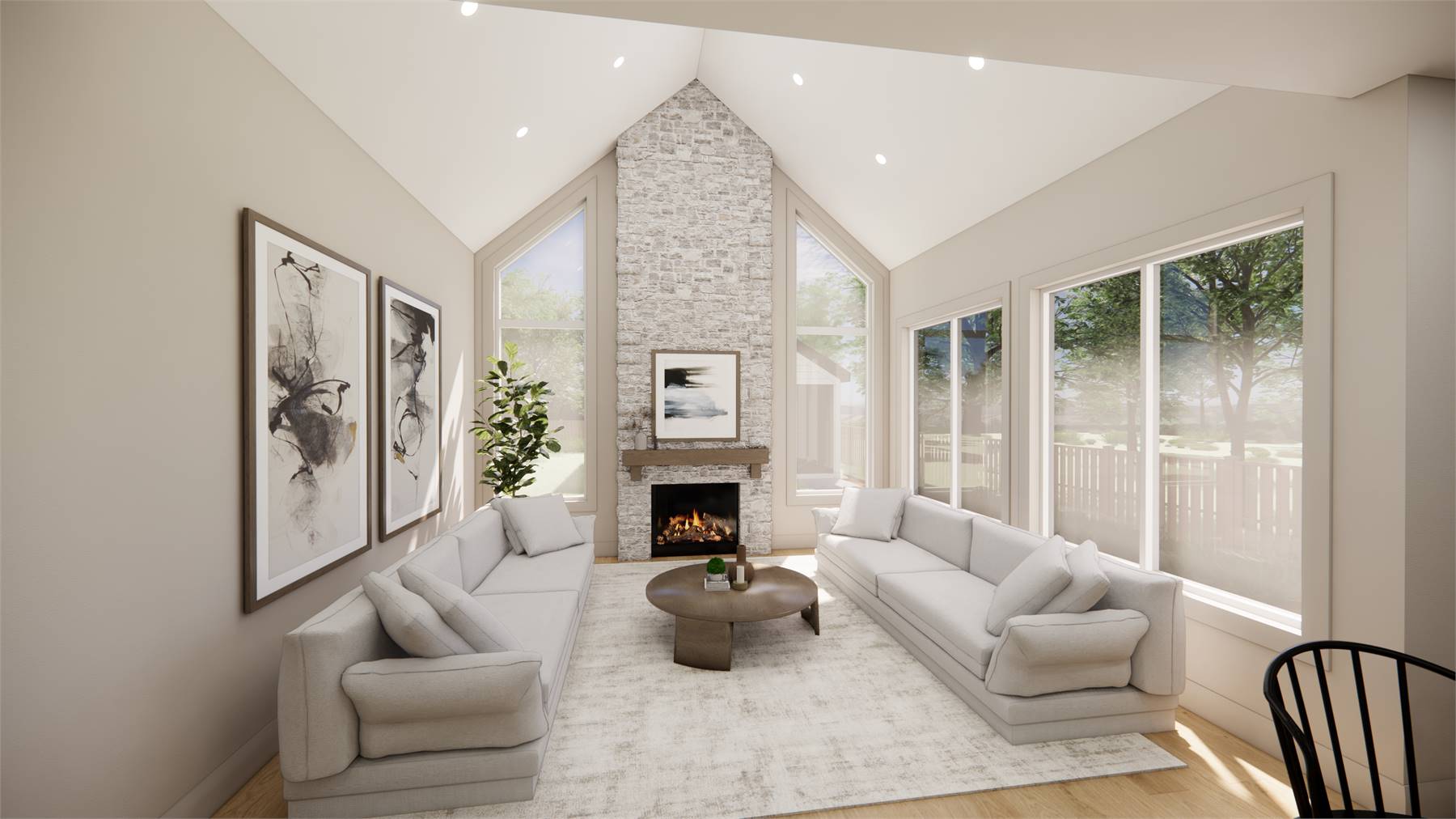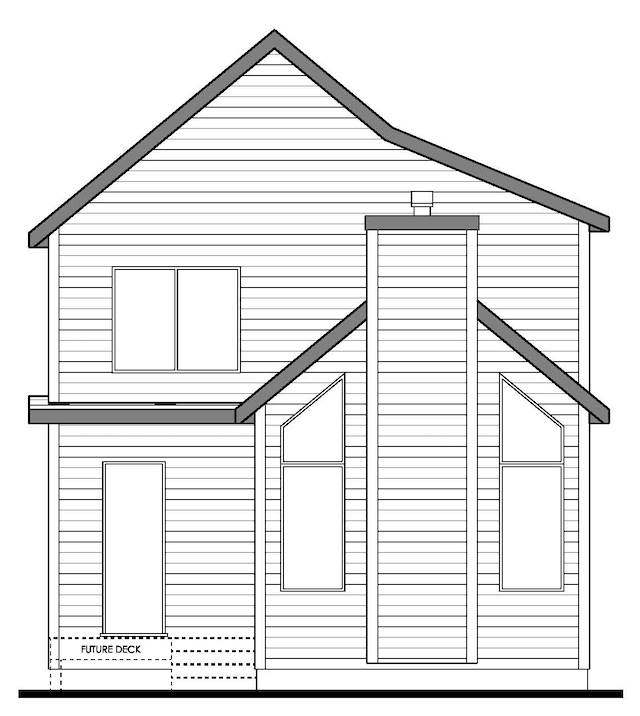- Plan Details
- |
- |
- Print Plan
- |
- Modify Plan
- |
- Reverse Plan
- |
- Cost-to-Build
- |
- View 3D
- |
- Advanced Search
About House Plan 10962:
House Plan 10962 delivers 2,323 square feet of smart design in a two-story layout just over 25 feet wide, ideal for narrow urban or infill lots. This plan offers 3 bedrooms and 2.5 bathrooms, all located on the upper floor along with a convenient laundry area. A main floor den near the front entry provides a quiet workspace, while the rear great room boasts a vaulted ceiling and a central fireplace. The kitchen is thoughtfully planned with an island and hidden pocket doors leading to both the mudroom and a spacious walk-in pantry. With the included optional finished basement, you’ll gain an additional 958 square feet featuring a fourth bedroom, recreation space, sitting area, and storage—perfect for added versatility.
Plan Details
Key Features
Butler's Pantry
Covered Front Porch
Deck
Dining Room
Double Vanity Sink
Exercise Room
Fireplace
Foyer
Great Room
Home Office
Kitchen Island
Laundry 2nd Fl
L-Shaped
Primary Bdrm Upstairs
Nook / Breakfast Area
Open Floor Plan
Rec Room
Split Bedrooms
Suited for corner lot
Suited for narrow lot
Vaulted Ceilings
Vaulted Great Room/Living
Walk-in Closet
Walk-in Pantry
Build Beautiful With Our Trusted Brands
Our Guarantees
- Only the highest quality plans
- Int’l Residential Code Compliant
- Full structural details on all plans
- Best plan price guarantee
- Free modification Estimates
- Builder-ready construction drawings
- Expert advice from leading designers
- PDFs NOW!™ plans in minutes
- 100% satisfaction guarantee
- Free Home Building Organizer
.png)
.png)













